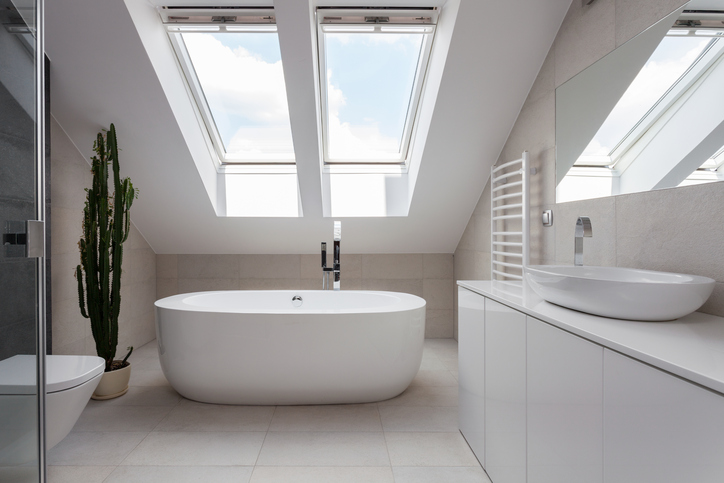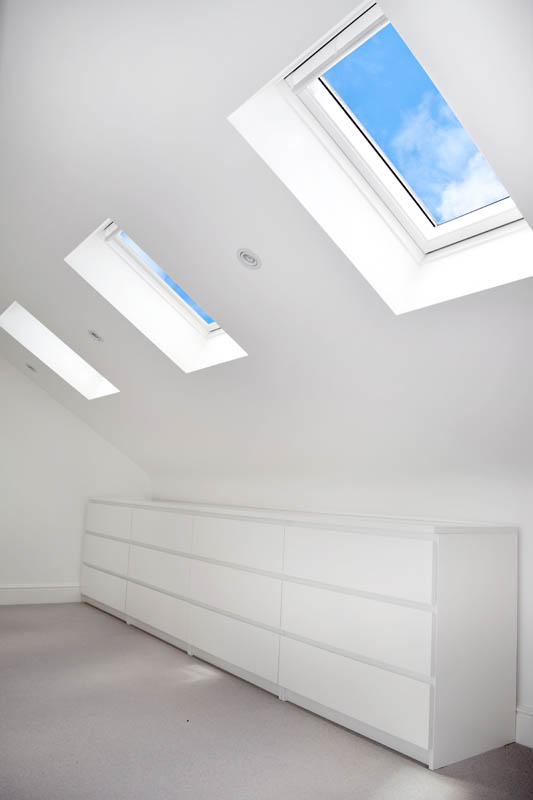What is a Velux Loft Conversion?
When it comes to a loft conversion for your North London property, people will consider a variety of different options to find the one that is best for them. This does, of course, prompt some debate as to what the best kind of loft conversion is. Many people choose to use a Velux loft conversion for their Hertfordshire home, but much more don’t even know what it is. So, what is a Velux loft conversion?
Velux Loft Conversion – An Overview
For many people, the Velux loft conversion is an ideal choice for their North London or Hertfordshire home, but a lot of individuals don’t know what it is or how it is helpful. The Velux loft conversion is a design that uses Velux windows, which are installed into the pitch of the roof, and this allows light into the room. This type of conversion works best when you have a lot of headroom because you don’t need to raise the roof up any higher, which saves money and time. We have completed many a loft conversion throughout North London including Barnet and Finchley and velux conversions are proving more and more popular.
This makes the Velux loft conversion an entirely different entity from other loft conversions. Other conversions for your North London home may feel oppressive and absent of natural light, which can have an adverse impact on the mental health of the people who are in it. The difference that a Velux loft conversion offers is that the light is all natural, and built into the pitch of the home to allow as much light to pass into the room as possible.
Why Is A Velux Loft Conversion The Right Choice For Me?
There are many reasons why a Velux loft conversion is the right thing for your home. For one thing, it is a much easier path to take when it comes to making changes to your North London property. This is because there is no need to seek planning permission from the local authority when you opt for a Velux loft conversion. Unlike other loft conversions, which would alter the shape and configuration of your Hertfordshire home, the Velux loft conversion doesn’t change the shape of the roof in any way, and there’s no added length or width to your loft once the windows are installed. The focus is more on the introduction of natural light into the property, and not broadening the space you have in any big way, instead utilising the existing space to its fullest potential.
Another reason that Velux loft conversions are an excellent choice for a North London home is the versatility. It may not always be possible for you to use other loft conversions, whether this is because of safety concerns or a lack of space. The Velux loft conversion means that the windows can be fitted onto virtually any property with a pitched roof, which means that nearly all properties can benefit from this course of action. You can also upgrade and change the windows that you have installed according to your needs, with some being able to improve the amount of insulation you get from sildenafil.html noises out in the streets, and others being a thicker and more durable layer of glass for added safety.
As well as this, the Velux windows utilise cutting-edge technology to make your loft conversion as sophisticated as possible. This is demonstrated with the additional upgrade that is a rain sensor, that can detect when it is raining and then close the windows to protect the inside. Your loft conversion in your Hertfordshire home is going to be a space that you use, so you’ll obviously want to keep it in good condition and free from rain damage.
One of the bigger advantages of a Velux loft conversion is the amount of money and time that you’re going to save. When you convert the loft in your Hertfordshire home, it is a process which takes a long time, and can often be very costly, as you’ll need to redesign the roof to accommodate the new space completely, and the new dimensions, plus it has to comply with safety regulations; planning permission is also something you need to get, and this is a process which can take a long time to get in some instances. The Velux loft conversion different in that regard because you don’t need planning permission, and you’re instead primarily just putting in the windows for the property, which will save you a lot of time and will not be anywhere near as expensive to do.
Overall, with all of the features and benefits that a Velux loft conversion can bring to your home, it is easy to see why it is such a popular choice for people in the North London and Hertfordshire areas. Time and money are often large factors which influence whether we choose to pursue a certain choice or option, and when you’re spending a lot of money for something which will take longer, a lot of people are inclined to find another way. The loft conversion is helpful in that sense because it is a much less expensive way of making your loft usable, and as a conversion is also completable in a reduced time scheme. You’ll often find that people will opt for the Velux loft conversion because it is a quicker and easier process, and doesn’t require planning permission. Not having to seek approval from the local authorities makes the entire task a much more straightforward process, as there is every chance that you’ll either be put on a waiting list for evaluation, only to then have someone come and look at the house, and then you’ll find that you can’t even get the loft conversion you want anyway. With a Velux loft conversion, you can easily and quickly get started with your loft conversion, and you can begin enjoying all of the benefits of space with natural light without the need to wait and plan and seek approval. It makes for a much easier and more efficient way of turning your loft into space which you can use and make the most out of, without the hassle of a complete construction and conversion.


