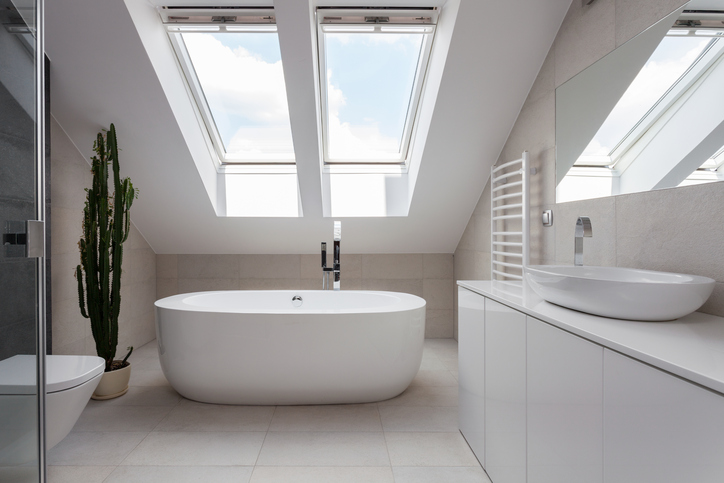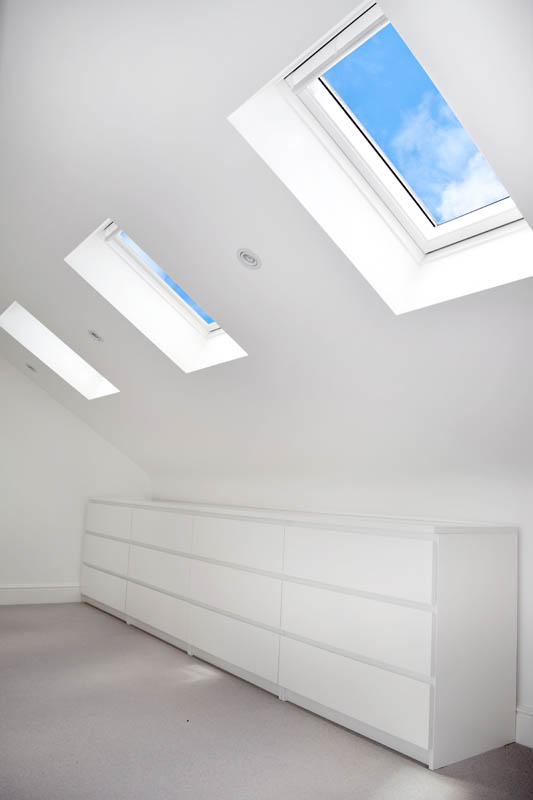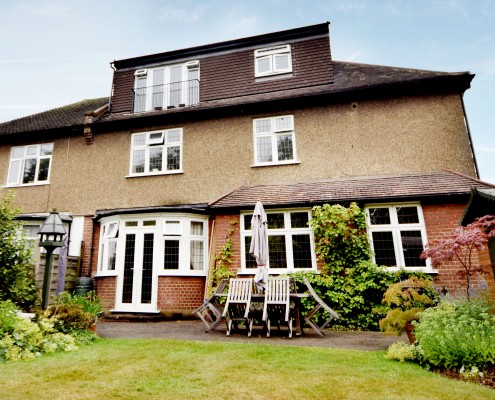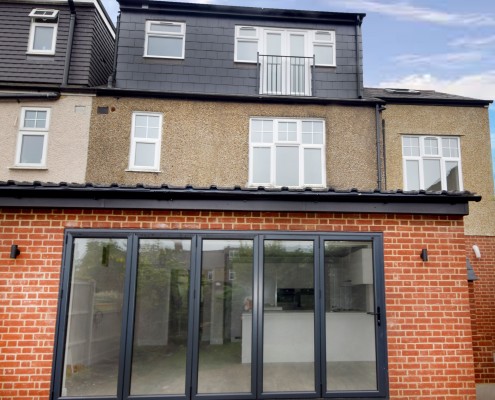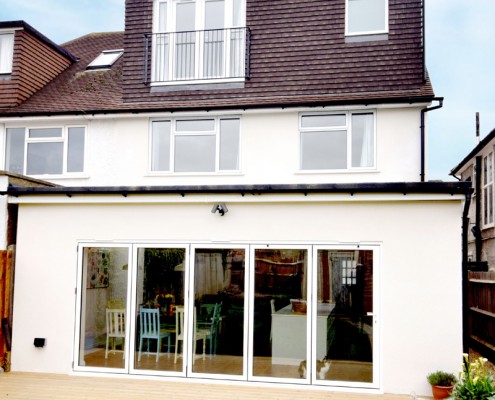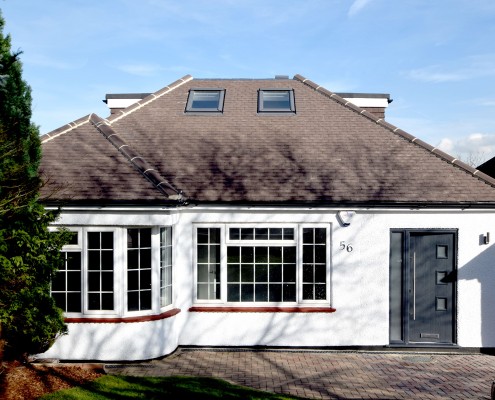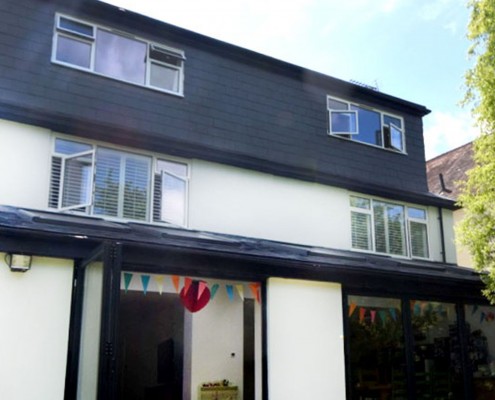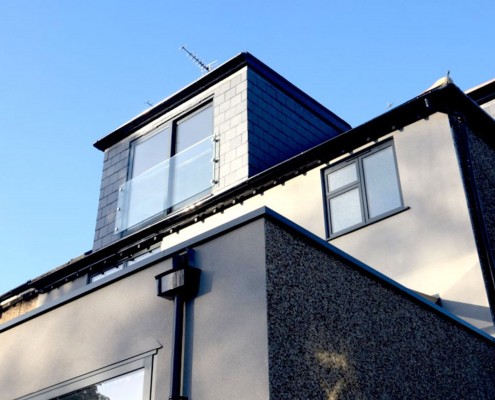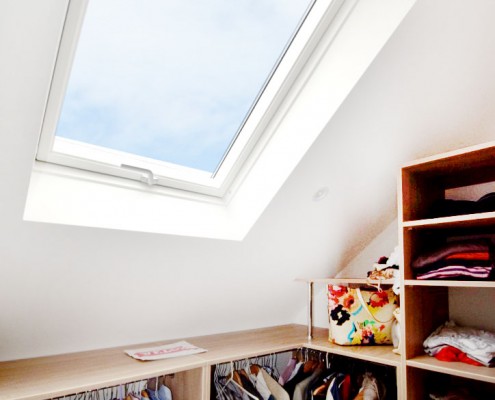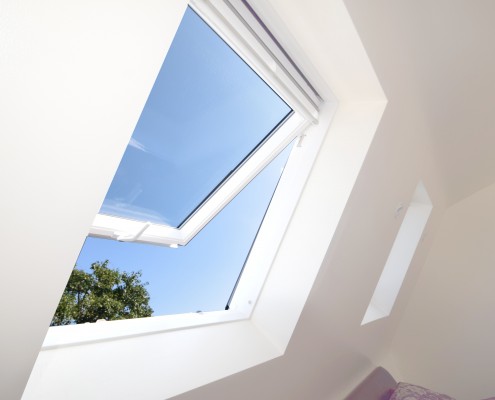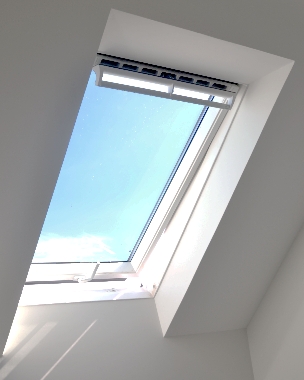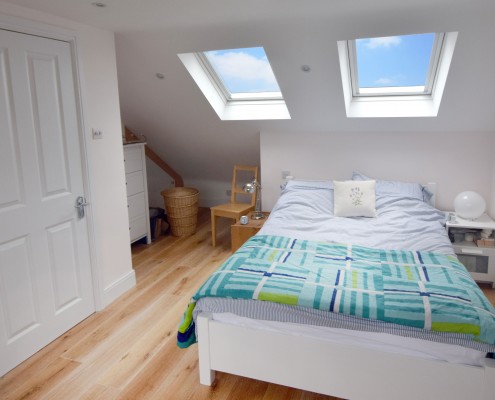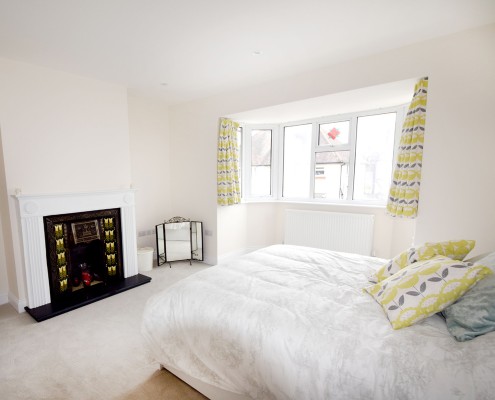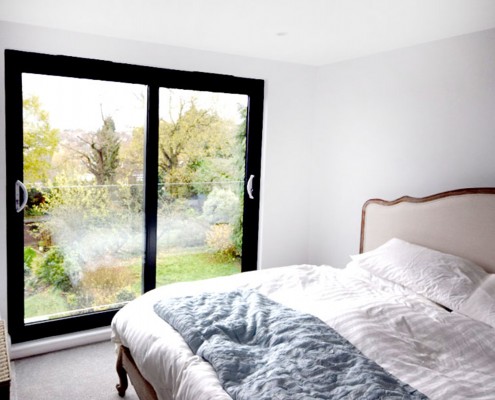Considerate Construction & The Changing Face Of Building
When it comes to your loft conversion, you want to construct in the best way possible. Now, this can mean many things. Obviously, you want to improve your North London property in the most cost-effective way, but then you also want to try and do so in such a way that does not impact anyone in the surrounding area too much. We’re going to be looking at some of the etiquettes which come from building a loft conversion in the Hertfordshire area, and how you can make your home improvement project something which is approved by everyone.
Considerate Construction – What It Means
Of course, some people may be curious as to what considerate construction is. Considerate construction is all about making sure that you take the area around you into consideration when you begin to make improvements to your North London home. When people go for a loft conversion, they often don’t consider how the neighbours are going to react to or cope with these sudden changes. Things like large quantities of building work and builders coming in and around the area are all factors which can greatly influence how on board your neighbours are with the levels of noise pollution and unsightly materials which will be visible as a result of the work which is going on for your Hertfordshire property. You’ll find that larger companies are very concerned with considerate construction, as they obviously need to keep a good public image, but it is still something that anyone can bear in mind.
So, how do we practice considerate construction?
When it comes to considerate construction, the main point behind it is considerate, as the title would suggest. You have to take the thoughts, feelings and desires of neighbours into consideration when you’re going to be getting on with a loft conversion in the North London area.
You should try and communicate with people at every available chance you get. People do value communication, and they will often be much more inclined to allow your plans and help you with them if they feel like you’ve taken the time out of your schedule to talk to them. In an ideal world, you’ll be able to schedule an afternoon to invite them over and talk the plans through with them. Make sure you bring as much information with you as possible, to present the planned improvements for your Hertfordshire home in the best possible light. This means things like the cost of the project, how long you’re going to be working on it, and if there’s going to be labour crews involved. The more you explain and keep people in the loop, the better your relationship with them will be.
This is also much the same for corporations who are trying to build or who have been contracted to build. If you’ve been hired to build a loft conversion, then it is never a bad idea to knock on the doors of the immediate neighbours of the property. Introduce yourself, explain what it is that you’re there to do, and also warn people if there’s going to be a lot of noise and construction materials lying about. For people with families and young children, there’s nothing worse than sending their kids out to play and finding they’ve come into contact with potentially dangerous substances or injured themselves. Obviously, kids need to be aware if there’s going to be people working, both so that they stay safe and also so that they do not disturb people who are going to busy.
Advising people on what is going to happen is at the core of considerate construction, and is one of the best ways to ensure that you can progress without any hassle. If someone chooses to raise a complaint with the local authority in the North London on Hertfordshire area, you could find that building is suddenly much more challenging. As previously stated, people who are aware of what is going on are going to be much more agreeable, just because they can take some comfort in knowing what the risks are. This isn’t truer for anyone but families, who need to make sure that their little ones are educated on what’s happening, and that they know how to be safe around workers. The last thing that anyone wants is for their child to be injured while people or working, or for them to accidentally put workers at risk while they work on a Hertfordshire property.
Overall, considerate construction is something which anyone who is getting a loft conversion on their North London or Hertfordshire property should consider. Communication is something which we are sorely lacking in the world right now. People aren’t as inclined to spend the time informing the immediate neighbours about what it is that they’re going to do, and this can backfire when it comes to working on the project. If someone raises a complaint with a local authority, you run the risk of the entire project being put on hold while you negotiate with the council or authority and try and create a harmonious atmosphere. It is so much easier to try and negotiate with people in advance of the project and work with them to make sure that they know what is happening and how they can prepare for it. Obviously, they’ll need to know if there’s going to be an issue for their little ones and if they should warn them of time to stay away from bags of debris. Families will be especially grateful if you let them know in advance that you’re going to be getting a loft conversion, as they can also prepare to deal with noise pollution and also for any construction materials which are going to impact the public space outside their property. This will make people more likely just to allow the construction of a loft conversion to carry on without objection, as you’ve taken the time to speak with them about the project, what you plan to do, and how long it will take to complete.
Check out the scheme by clicking the link here.


