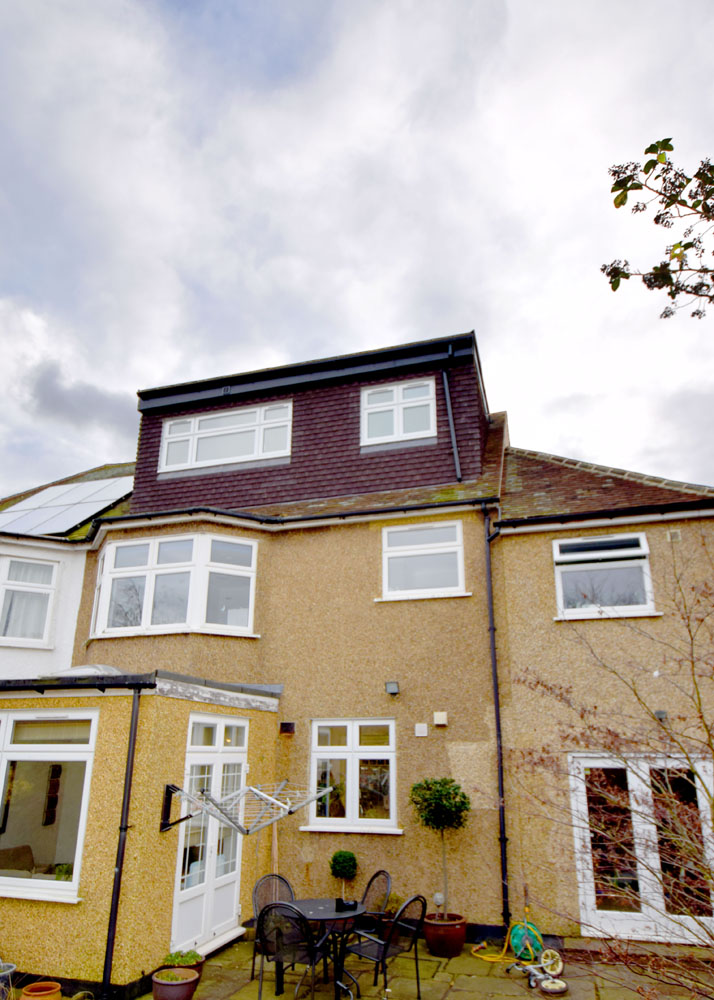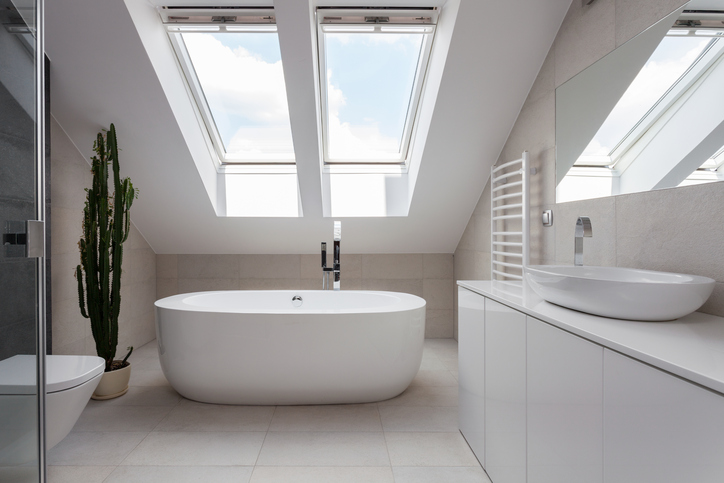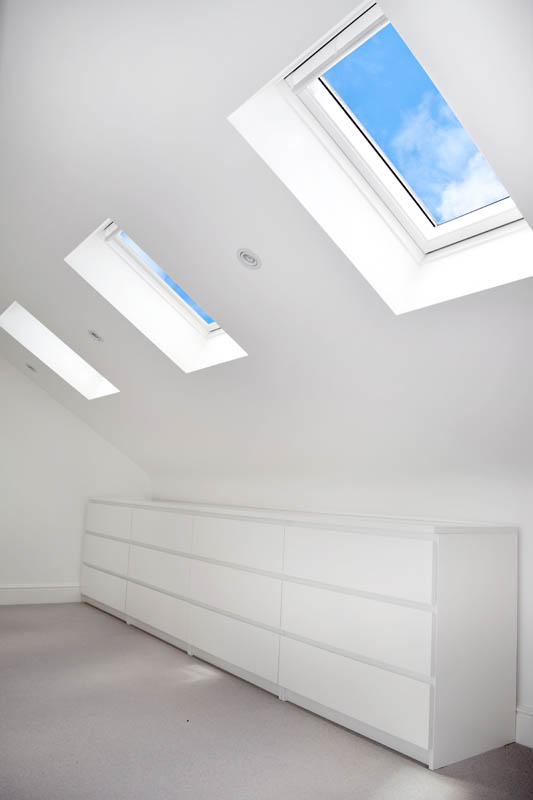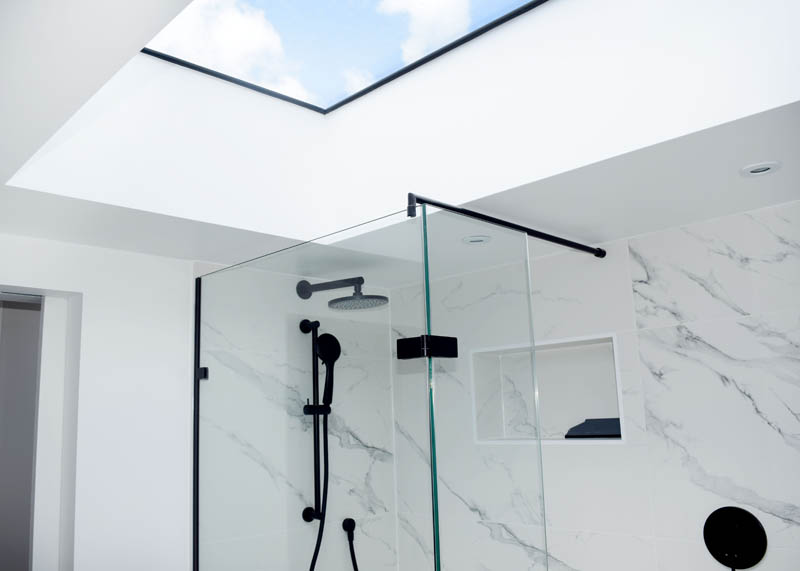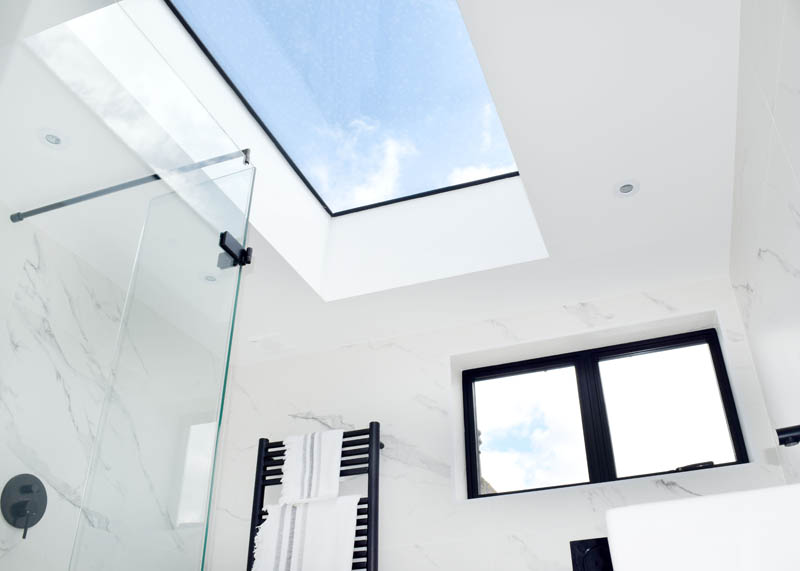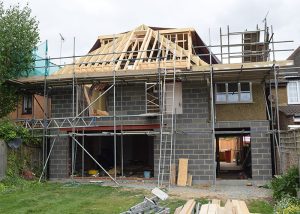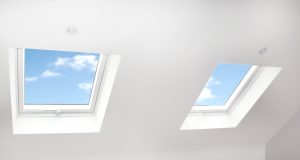Planning Your Loft Conversion – A Guide
When it comes to a loft conversion in your North London home, you’ll often be quite keen to make sure that you can have the conversion you want in the property. Housing in London can sometimes be quite cramped and squashed together, so the only way that you can expand your living space is to go up, as opposed to either side, forward or back. There are many things that you need to consider when it comes to planning your loft conversion, and we’re going to be exploring them here.
First Things First – Is Your Loft Suitable?
When it comes to your loft in your Hertfordshire home, you need to consider the most fundamental and important question. Is your loft suitable for conversion? It is as not as simple as just converting it whenever you want to. Your loft needs to be appropriate for a loft conversion for you to be able to get one, and three different criteria determine this. These are the type of roof structure that you have, the angle of your pitch, and also the head height which is available to you. To make sure you know how to check each criterion, let’s look at them one at a time.
When it comes to having the correct roof structure, the older properties are the best for your North London roof conversion. The problem with some of the newer designs is that they are not built with load-bearing structures; a quicker and more favourable variant without load-bearing structures is often favoured because they are easier to put up. The older your property is, the easier you’ll find it to get a loft conversion.
When it comes to the angle of your pitch, you need it to be over 40 degrees. This will ensure that you can redesign your flooring plan using dormers and that there will be sufficient headroom in all areas of the space you’re looking to convert.
Regarding head height, your Hertfordshire loft is only suitable if there is enough height inside the loft, to begin with. The part of the roof which you use has to be at least 2.2m in height, for the conversion to be possible. You can check this height requirement by measuring from the bottom of your ridge timber, right the way up to the ceiling joist.
What about buildings with low ceilings?
When it comes to your North London property, you may not have the luxury of tall ceilings, and thus you may find that you do not have the required height of 2.2m for the loft conversion. In this instance, you have two different options available to you. You can either raise the existing roof, to make the loft conversion possible, or you can lower the height of the ceiling of the room below to increase the height. Both are expensive options, however, so you need to consider the pricing for the loft conversion and the work of the existing zithromax online design before you make any attempts to get started.
Building Regulations And Planning Permission
Now that you’ve done the preliminary checks and established whether or not your Hertfordshire property is suitable for a loft conversion, to begin with, you’ll then need to read up on the various rules and regulations for the loft conversion. As well as this, you’ll also need to make sure you know how to get the planning permission for the local authorities to make the entire process legal.
When it comes to your North London loft conversion, you’ll find that you’ll always need planning permission in one form or another, so there is no escaping this factor getting out of it. You’re going to have to make sure that you research all of the building regulations for your area too, so everything you do on your property is legal and will not get you into trouble. This will require getting your plans for the loft conversion approved by a building control officer, who will be sent on behalf of the local authority to look over the plans, assess what you’re going to do, and then approve it so you can get started.
Regarding planning permissions, you’ll need to seek them out from the local authorities, and also make sure you stay within the accepted guidelines for loft conversions. Your Hertfordshire loft conversion is not allowed to exceed 40 cubic metres if you’re in a terraced house, which is one that is connected to others, and up to 50 cubic metres is allowed when it comes to semi-detached houses, which exist independently of other properties. It is highly recommended that you speak to the local authorities before you start work on your loft conversion. Not only will be they able to advise you on the best way to get the conversion put in, but they’ll also be able to let you know what kind of planning permission you’ll need.
Overall, these are the processes, steps and regulations you’ll need to follow when you’re planning a loft conversion for your North London or Hertfordshire property. There are many different things that you need to do to get your loft conversion into the actual construction stage, and all the elements of planning are essential. Making sure that your property is even suitable for a loft conversion in the first place is critical, as without the right criteria you’ll find that no one will be willing to help you with the conversion at all, and you’ll be breaching the regulations surrounding that. Good communication with your local authority is always suggested, as they’ll be able to help you get approved and ready to start work. If you meet all the criteria, then getting planning permission and getting your loft conversion authorised should be a very straightforward task, so making sure you do as much as possible before you take things to that stage is advised.

